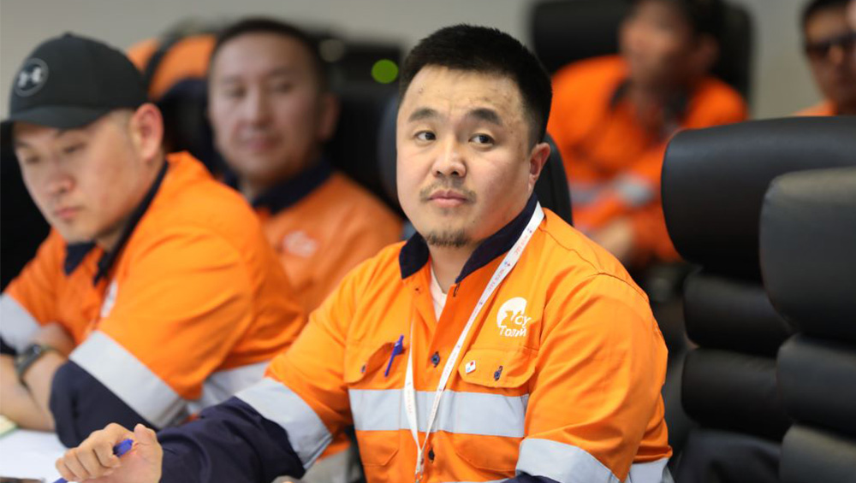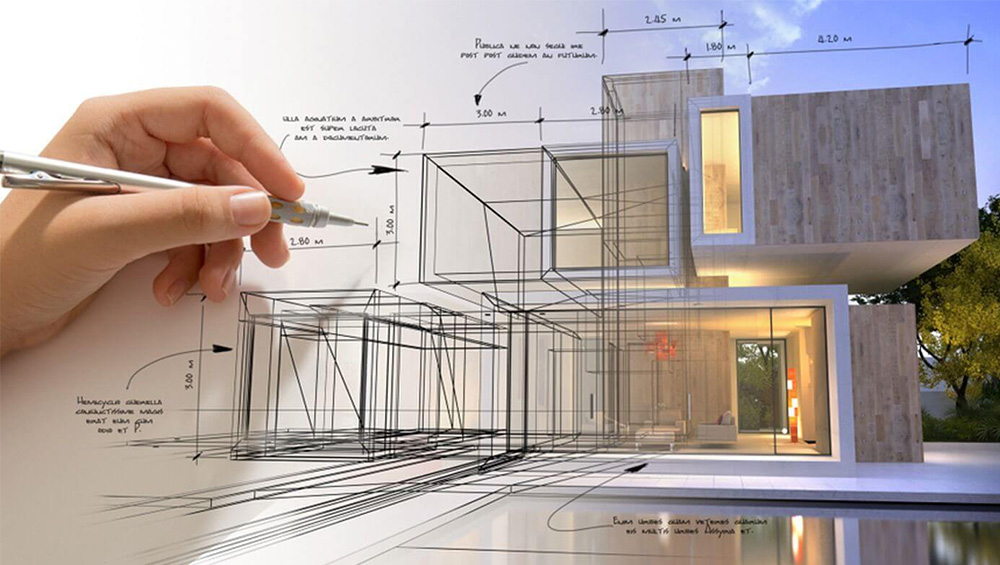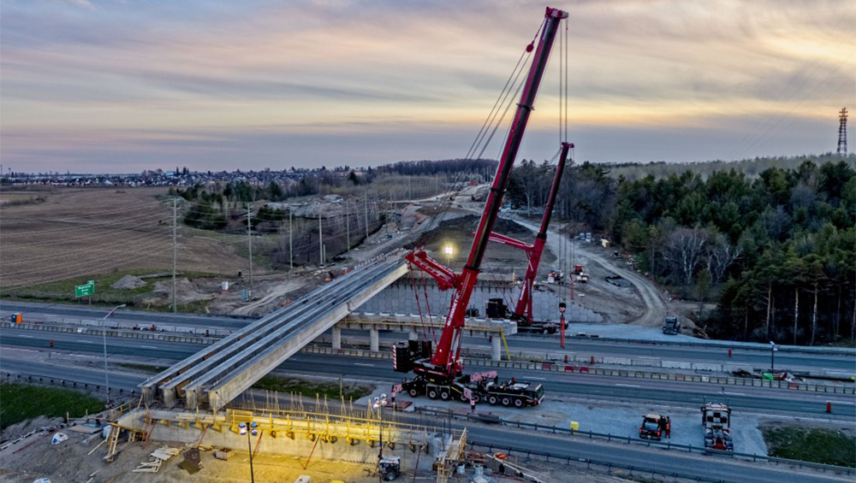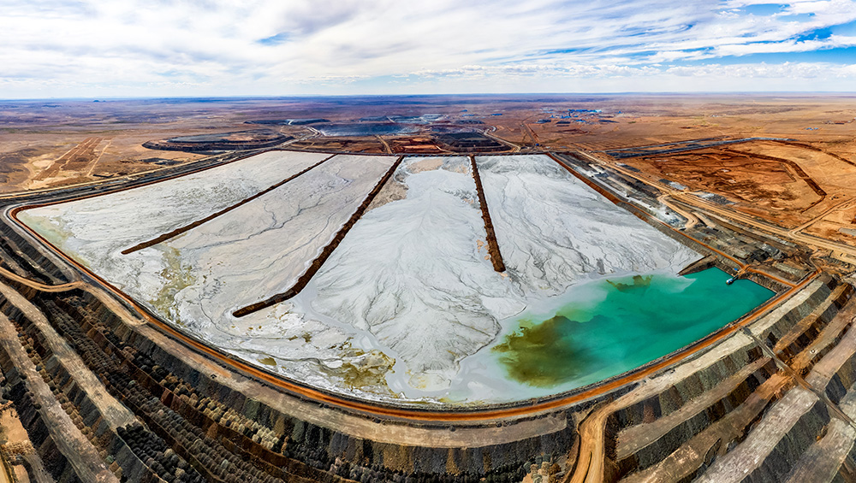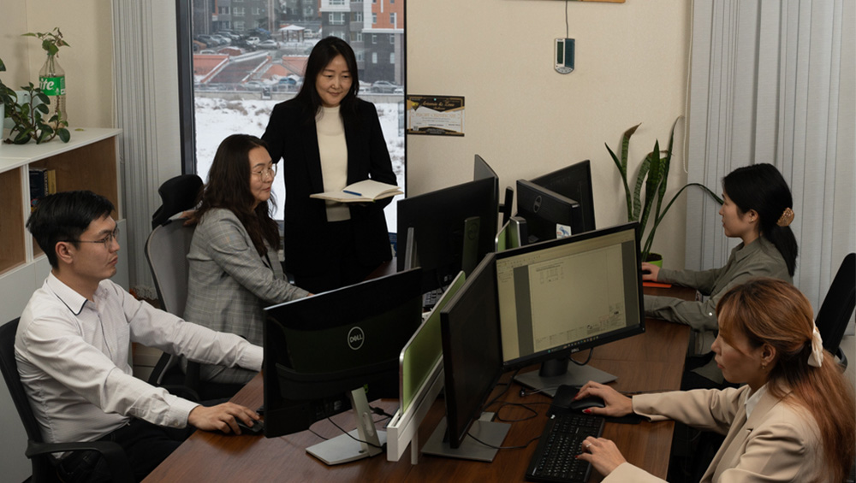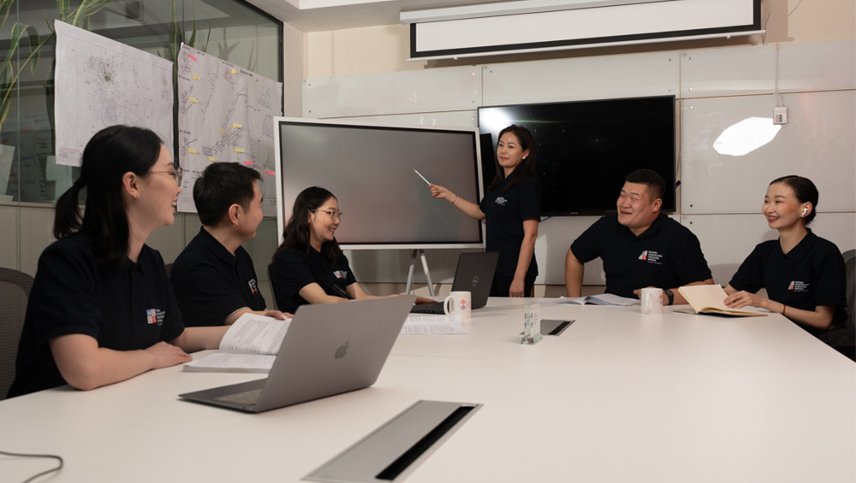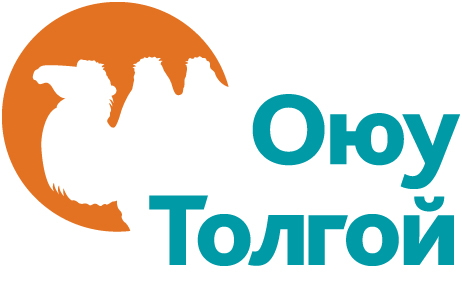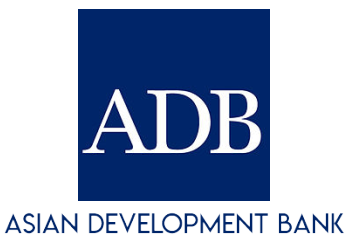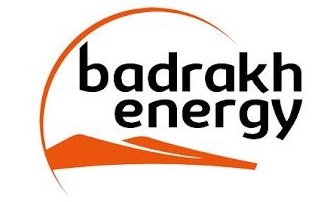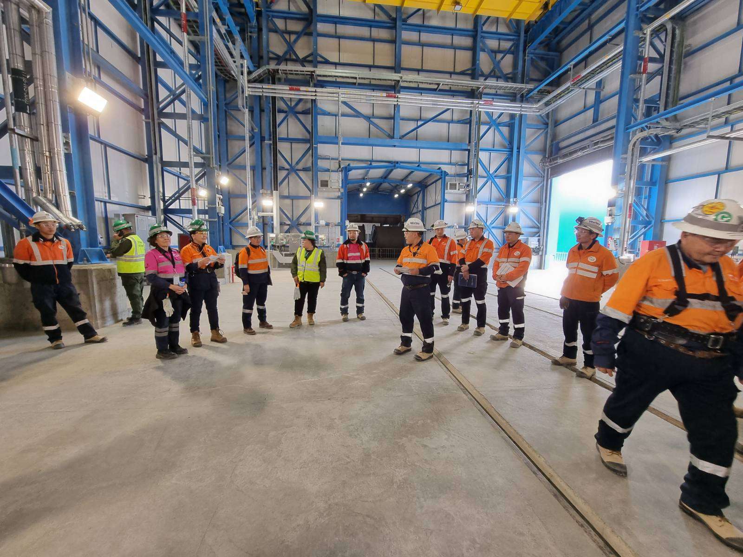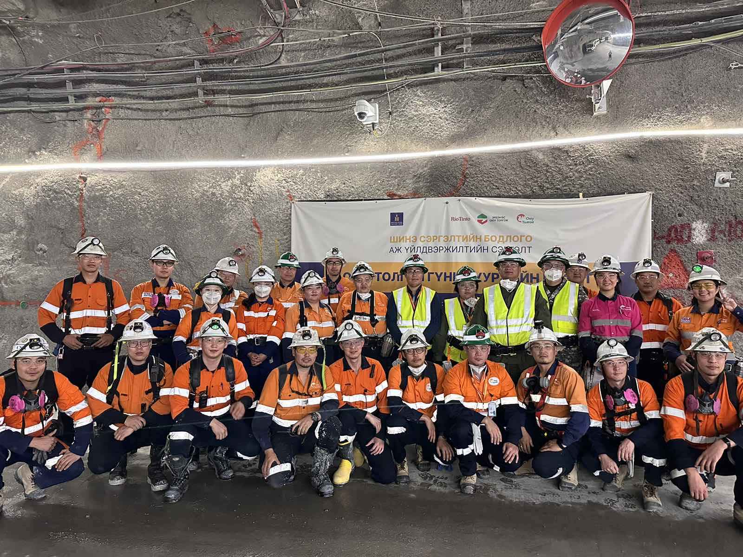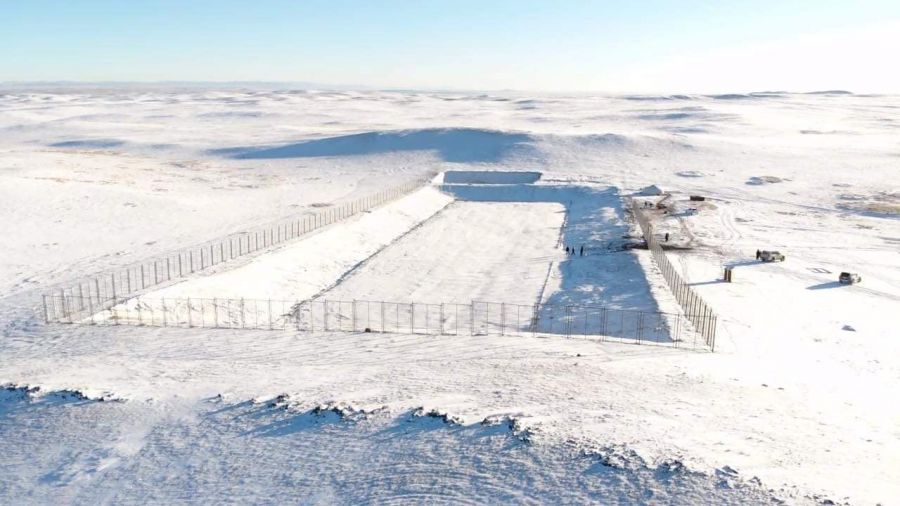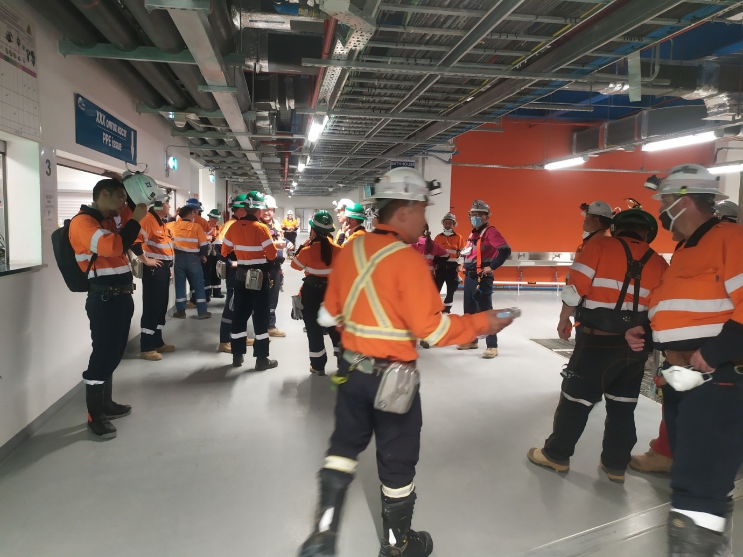High precision engineering services
Experience excellence in design services spanning buildings, factories, mining, infrastructure, roads, and bridges. Our expert team ensures unparalleled quality and authoritative oversight throughout every project. Seamlessly navigate language barriers with our professional technical translation services. From geotechnical analysis to comprehensive project management, we offer a full spectrum of solutions tailored to your needs. Rely on us for meticulous project prefeasibility and feasibility studies, backed by years of expertise. Elevate your team's skills with our specialized training programs. Welcome to a world of comprehensive solutions, where excellence is our standard.
Our servicesOff the Earth, For the earth
International Space StationSCIENCE ONBOARD
NASA’s SpaceX CRS-30nasa blogs
Space Station Updates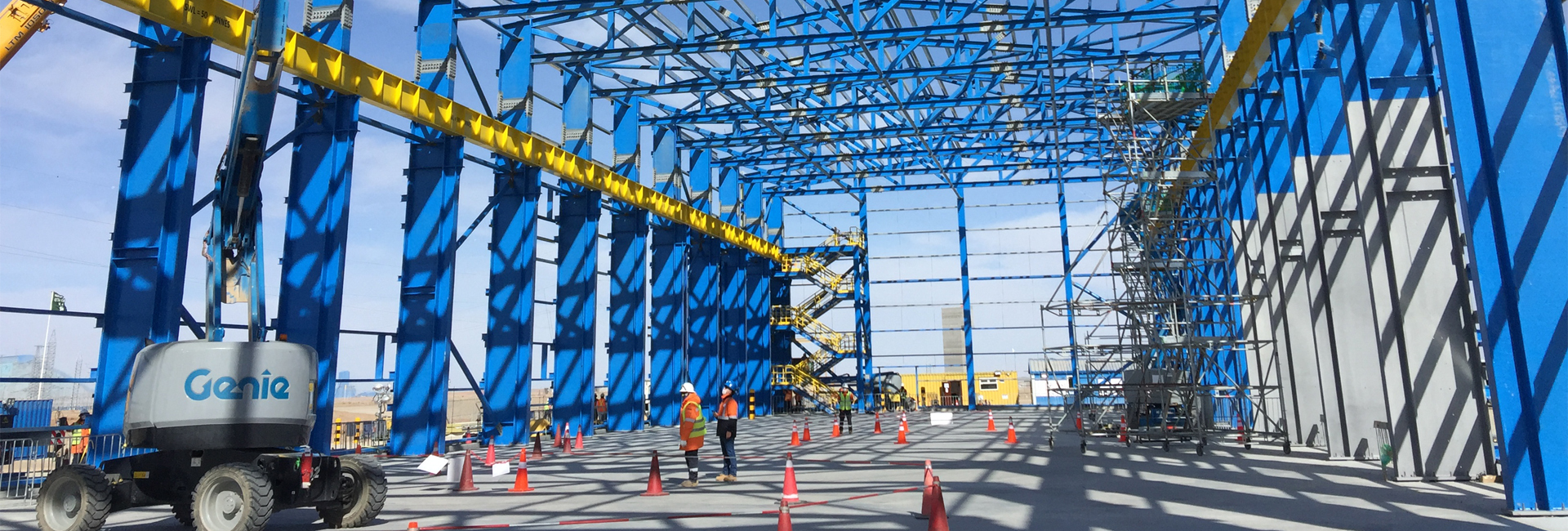
Our experiences
We have design, design author, geotechnical, project management and translation departments, and a team with experience in the successful implementation of more than 200 projects with local and international investment.
Our projectsOff the Earth, For the earth
International Space StationSCIENCE ONBOARD
NASA’s SpaceX CRS-30nasa blogs
Space Station Updates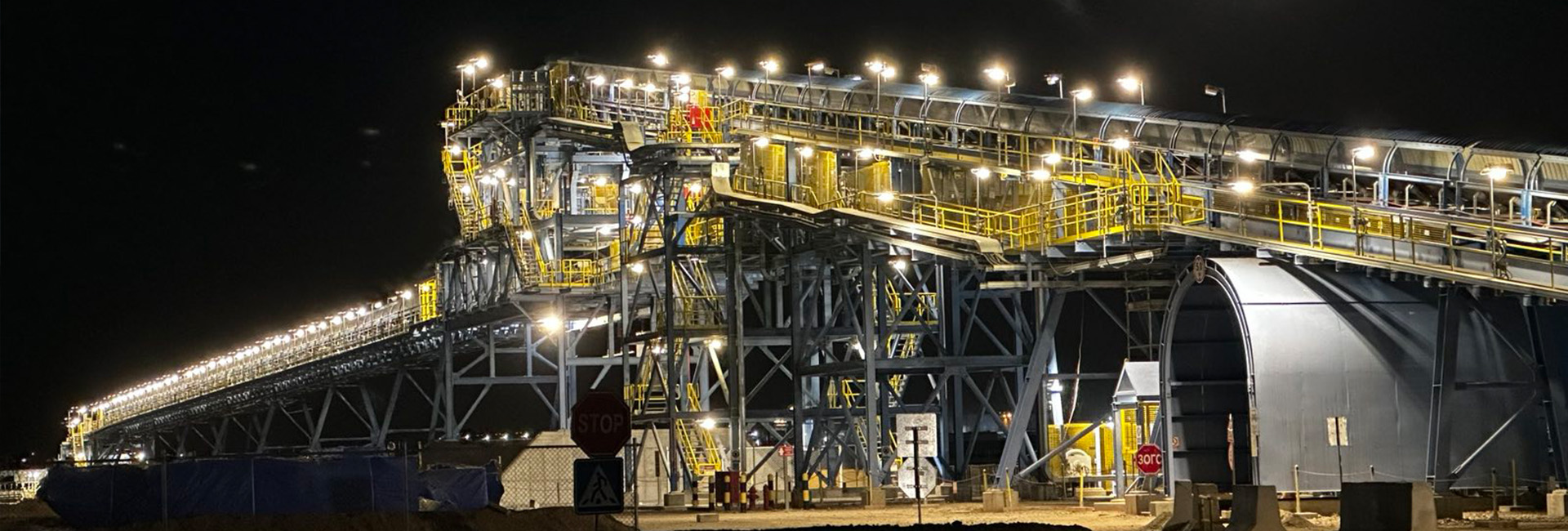
Off the Earth, For the earth
International Space StationSCIENCE ONBOARD
NASA’s SpaceX CRS-30nasa blogs
Space Station Updates
